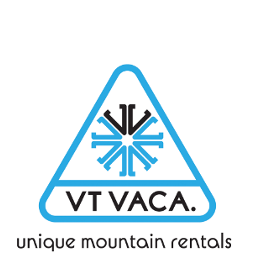-
The River House
-
House Sleeps 24 total ~ 20 Adults Max
5 bedrooms plus loft, 4 full bathrooms, fireplace, pub, arcade machine, shuffle board table
Expires:Coupon good at: VT Vacation Rentals -
This wonderful old building was formerly a mill and sits directly on the river in downtown Ludlow and offers beautiful views of both the river and the mountain. The location of this home is truly unmatched. Not only are you walking distance to everything but the mountain shuttle stops right outside your door. You can even look out the window to see how long the line is for breakfast at the Hatchery!
-
The Layout
-
As you enter the home you from the street you are on the middle of three floors. There is some space there to kick off your shoes and drop your bags while you go explore. Immediately to your right lies beautiful bedroom containing one queen and one twin bed, a small closet, a dresser and en suite bath! Down the hallway and off to the right you’ll find additional room for all that outerwear as well as a small nook that holds the large front load washer and dryer.
Continue on through the next doorway to enter the pub! This room has a little bit of everything. There is a cozy corner with a leather sofa and arm chairs that faces one of the rooms two HD flat screens. The wood burning fireplace is surrounded by 2 sets of bar height pub style tables & stools. The small L-shaped wet bar in the rear of the room has a full fridge/freezer with an ice maker. The 12’ shuffleboard table lies below a second large HD flat with a blue ray and the pub is completed with your very own Ms. Pacman arcade game (with over 60 classic games). An additional exit from the pub takes you into the storage area inside the carport; great place to keep your skis and boots. Firewood is also stored in this room for use in pub fireplace.
-
This level also offers access, via beautiful French doors, to the 7-person Jacuzzi hot tub on a deck overlooking the river. Your laptop or phone can easily connect via WIFI to the Sonos system for music in the bar and/or on the outdoor speakers on the deck. This level also has an additional full bathroom with a large soaking tub (jets are on the fritz).
The staircase at the back the room takes you to the lower level which houses 3 bedrooms and one full bathroom. At the bottom of the stairs is a door to another deck on the river and an exterior staircase back up to street level. The large landing has a vanity with a mirror and hair dryer designed to provide extra space for all your primping needs. The beautiful bathroom has been entirely redone and contains a large custom built tile shower. (I’ve heard it’s large enough for 2 people at once!)
-
Bedrooms on this lower level include a riverfront bedroom has with queen bed, dresser and closet….cozy, private and great views! Another cozy bedroom has a queen bed and a dresser.
There is also a large bedroom containing a queen bed, a twin over queen bunk and a queen futon. There is a large dresser, mirror and a small open closet also. One large window and a great deal of recessed lighting make this a large bright bedroom.
Now it’s time to go up two flights of stairs to the best part of the house. During the day this walk will be more satisfying as you’ll pass by the enormous windows that line the staircases. The views are lovely.
-
As you arrive on the top floor you’ll be welcomed by a breakfast bar with stools that face the windows and provide a lovely view of town. The large open floor plan and high ceilings give this space a great feel. A sectional sofa and rocker/recliner face the wood burning fireplace and HD flat just above. There is additional table seating and swivel chairs strategically placed to capture all of the great views that the large windows provide. Behind the sofa is the ladder up to our sleeping loft. This is a small loft with very low ceilings and futon mattresses on the floor meant for kids that are old enough to climb up there but little enough fit up there!
The kitchen on the far side of the space has a beautiful hardwood floors and all new cabinetry. New appliances include a 5 burner stove with double oven and a large stainless French door fridge with bottom freezer and ice/water dispenser. Two custom built tables fill the dining area with chairs for 12.
The 5th and final bedroom is also on the top floor. This extremely large bedroom has vaulted ceilings, a wood burning fireplace and its own access to the final full bathroom (bathroom can also be accessed from a door in the hallway). There is a king bed and two queen futons in this room as well as a large closet with dresser.
-
Photo Gallery (Drop Images Below)
